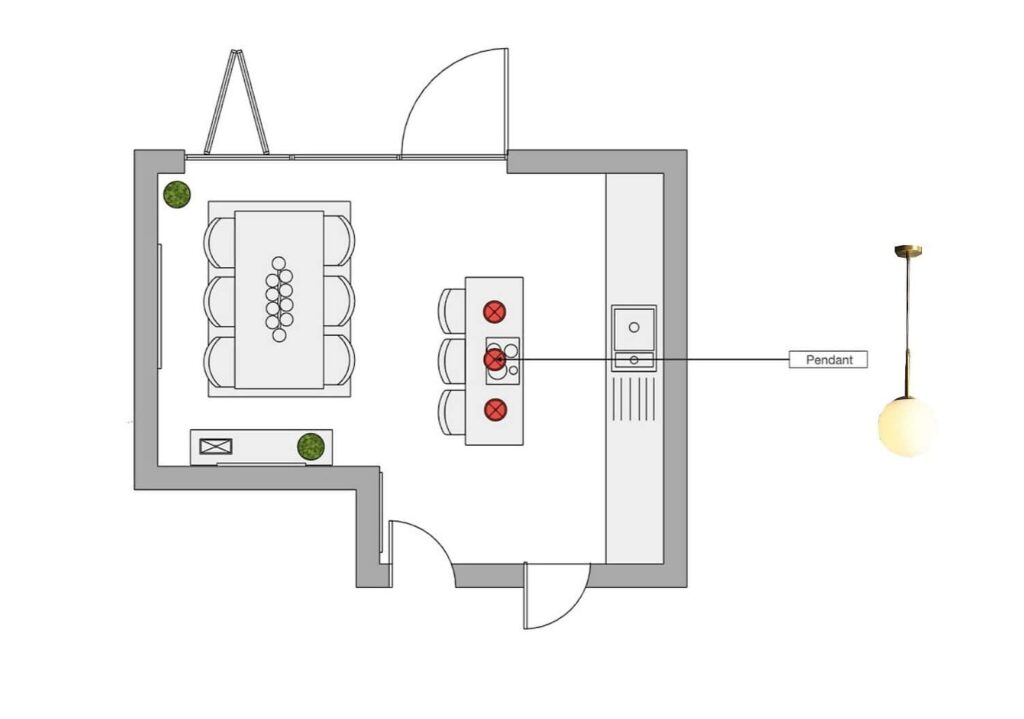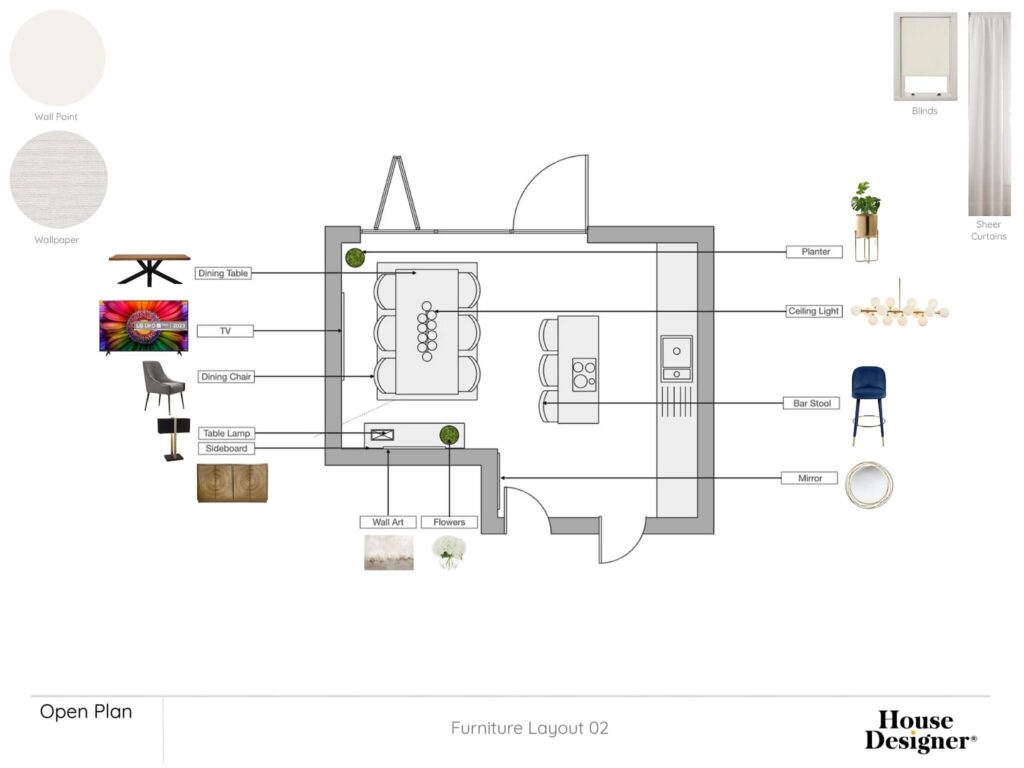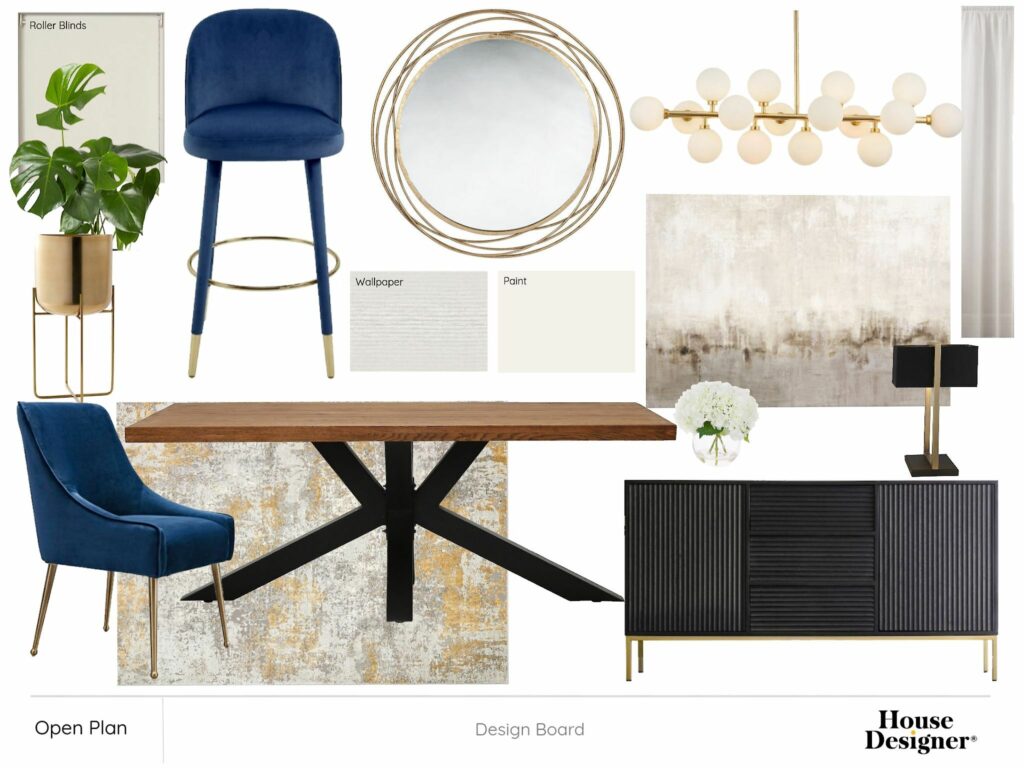Sleek and Chic Open Plan Kitchen Design
We created a seamless blend of functionality and style, this open plan kitchen project exemplifies modern living at its finest. Designed as part of a full house project for a family home, this space balances bold aesthetics with practical sophistication.
The Open Plan Kitchen Concept
The heart of the home is captured in the sweeping layout of this open plan kitchen. Anchored by a stunning central island, the design invites conversation and culinary creativity. The clean lines and tailored finish of the cabinetry, painted in a contemporary grey, bring a chic monochromatic theme that’s lifted by golden handles for a touch of luxury.
The Blue Velvet Touch
Our design board show vibrant blue velvet bar stools inject a pop of opulent colour, complementing the muted tones and providing a comfortable perch for guests and family alike. The boldness of the blue creates a visual interest, making the seating area not just functional but also a striking feature.
Pendants with Personality

This open plan kitchen stands as a beacon of our commitment to creating beautiful, efficient, and inviting spaces that cater to both the culinary enthusiast and the design-conscious individual. It represents the harmonious symphony of modern design principles, brought to life through careful planning and an understanding of our clients’ unique needs.






