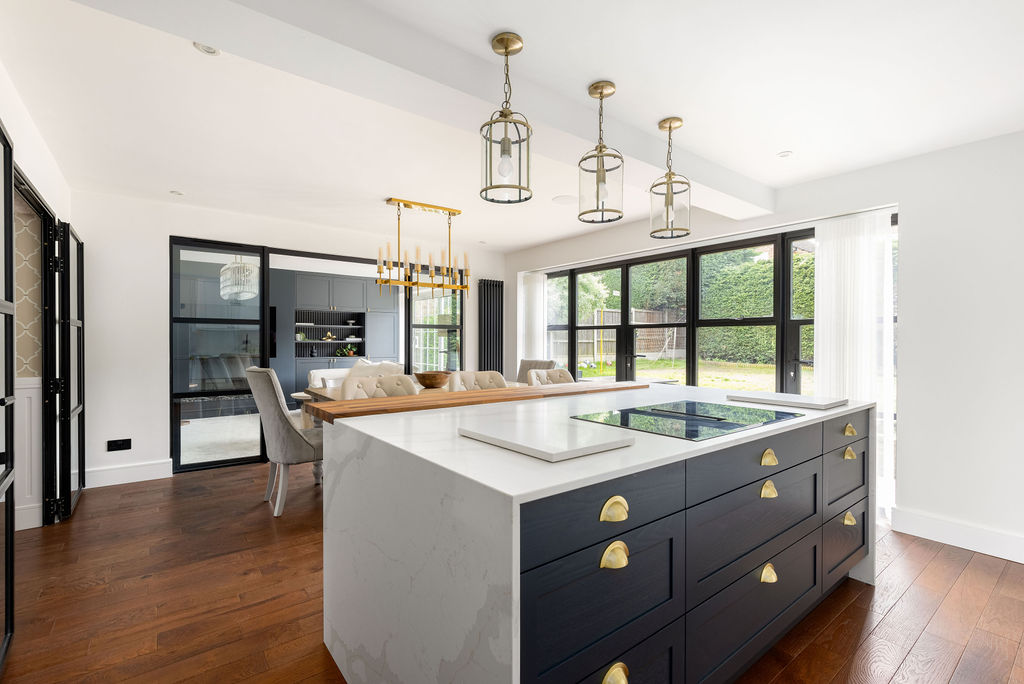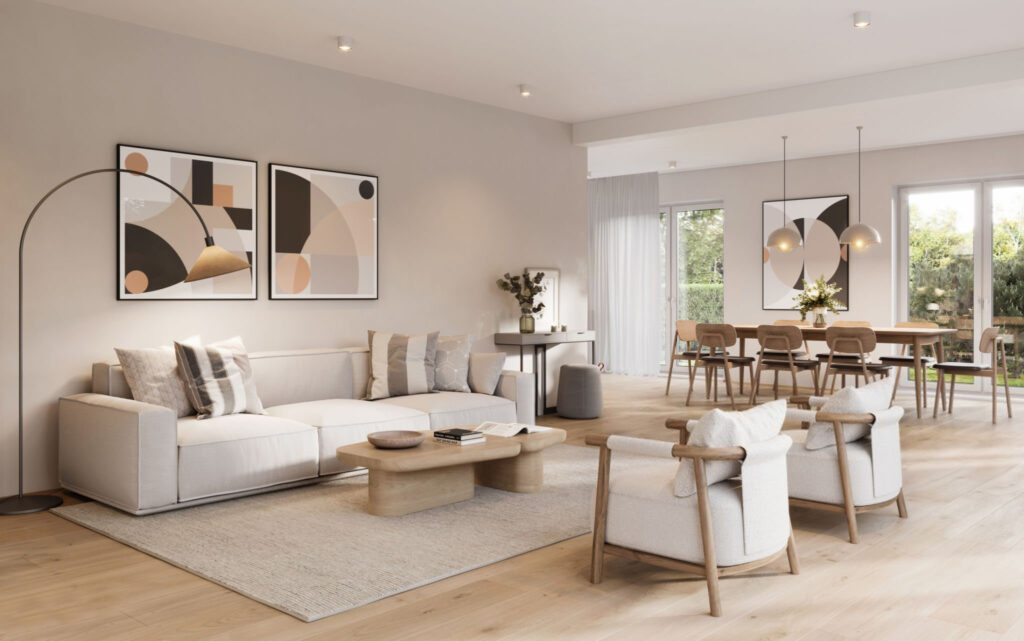The allure of open plan layouts lies in their ability to create a seamless, fluid living space that encourages connectivity and maximises natural light. Whether you’re renovating an existing space or planning a new home, designing an open plan layout requires thoughtful consideration and a strategic approach. In this blog, we’ll explore key principles and practical tips to guide you through the process of crafting a well-designed open plan space.
Define Purposeful Zones
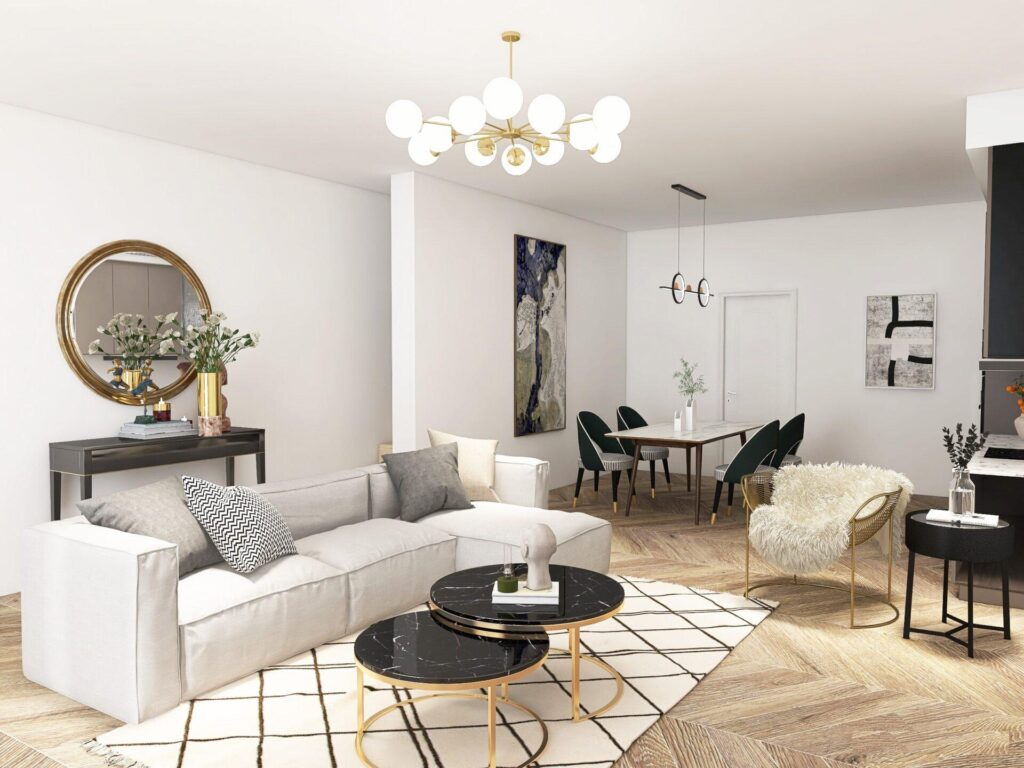
Image credit: House Designer
Begin by identifying the distinct functional zones within the open space. Common areas include the living room, dining area, and kitchen. Clearly defining these zones helps create a sense of order and purpose within the larger space. Consider using furniture arrangements, rugs, or changes in flooring to visually separate each area while maintaining a cohesive overall design.
House Designer has worked on many open plan spaces for our clients, you can see some of our beautiful interior design projects.
Maximise Natural Light
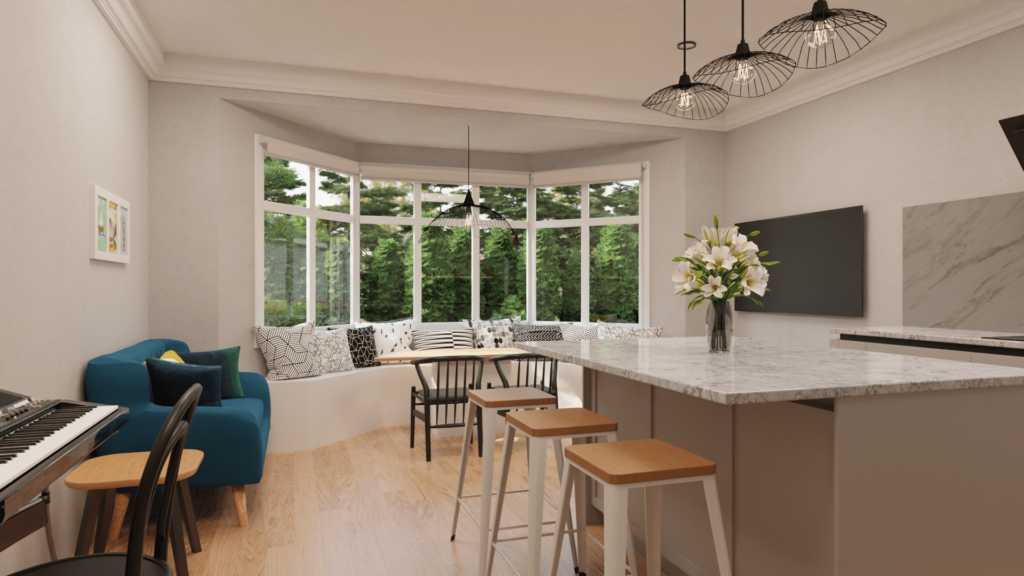
Image credit: House Designer
One of the inherent benefits of open plan layouts is the potential to maximise natural light throughout the space. When designing, take advantage of windows and doors to bring in as much sunlight as possible. Opt for light-colored curtains or blinds that allow natural light to filter through, creating an airy and inviting atmosphere.
Establish Consistent Design Elements

Image credit: House Designer
Maintaining a cohesive design theme is essential for a harmonious open plan layout. Consistent design elements, such as color schemes, materials, and textures, tie the various zones together. This unity ensures that the open space feels intentional and well-curated. Consider the overall aesthetic you want to achieve and select design elements that complement each other.
Prioritise Flow and Circulation
Seamless flow is a hallmark of successful open plan design. Pay attention to the arrangement of furniture to facilitate easy movement between different zones. Avoid overcrowding and ensure that there are clear pathways. Consider the daily activities of the occupants and arrange furniture accordingly to enhance both functionality and visual appeal.
Thoughtful Furniture Selection
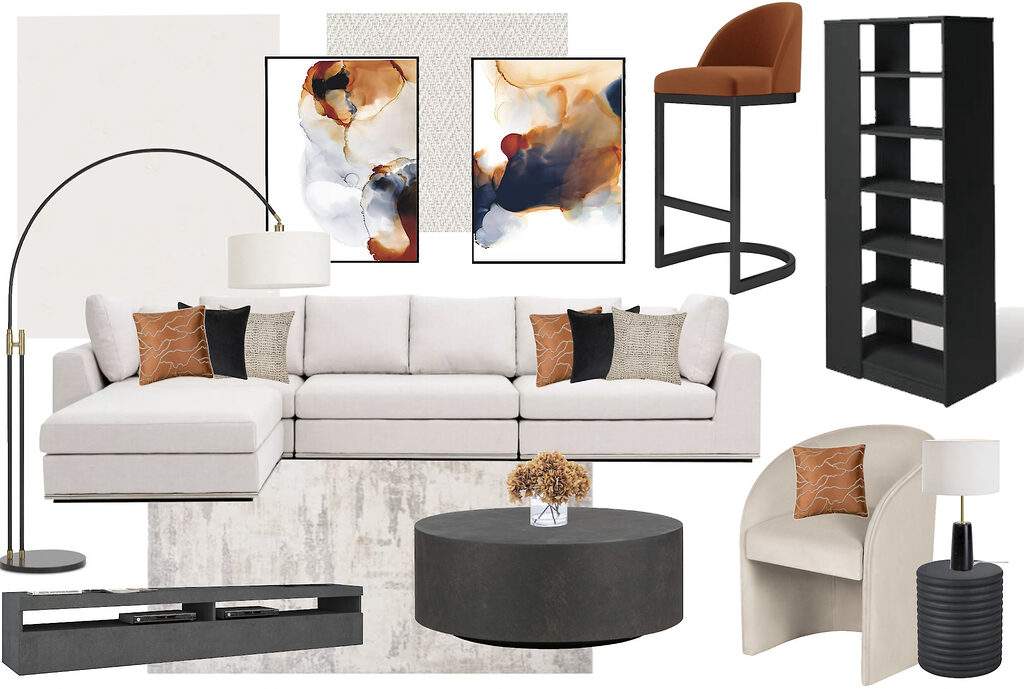
image credit: House Designer
Choose furniture that not only suits the style of the space but also complements the scale of the open area. Oversized or undersized furniture can disrupt the balance. Opt for versatile and multi-functional pieces that serve the needs of each zone. This flexibility allows for dynamic use of the space, adapting to various activities and occasions.
Embrace Flexible Design Solutions

Image credit: House Designer
Open plan layouts offer the opportunity for flexibility and adaptability. Embrace movable furniture, such as rolling carts or modular seating, to easily reconfigure the space based on different requirements. This adaptability ensures that the layout can evolve with changing needs and preferences.
Incorporate Focal Points
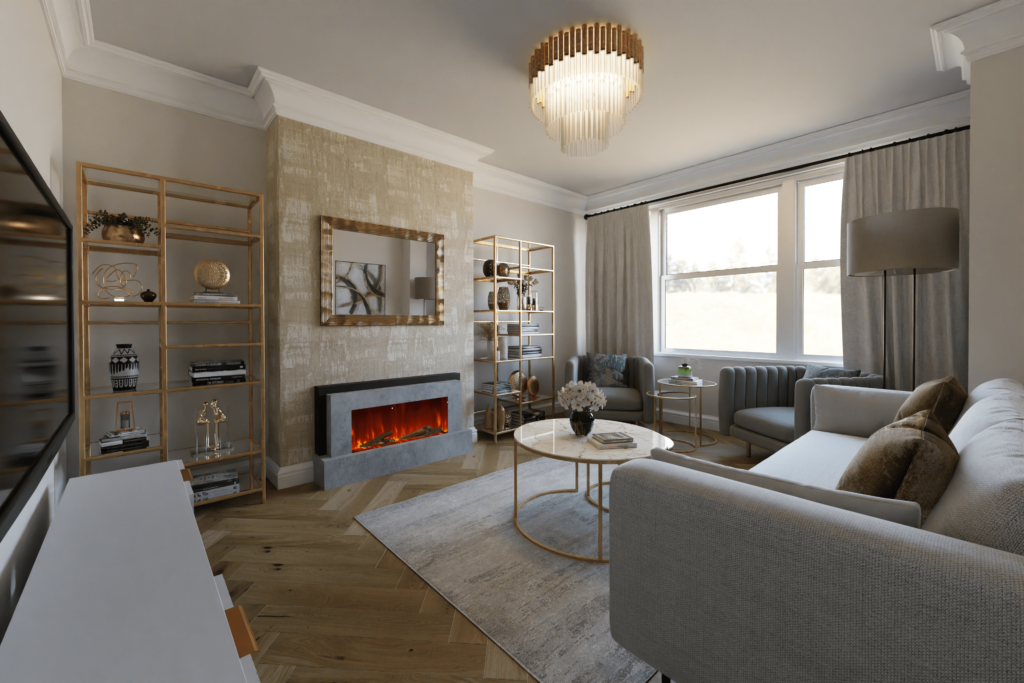
Image credit: House Designer
Create visual interest within the open space by incorporating focal points. This could be a statement piece of furniture, a fireplace, or a striking piece of artwork. Focal points draw the eye and add depth to the overall design. Consider the architecture of the space and identify areas where focal points can be highlighted. See our recent projects.
Pay Attention to Acoustics
In open plan layouts, sound can travel freely, potentially leading to noise-related challenges. Integrate soft furnishings, rugs, and acoustic panels to absorb sound and minimise echo. This consideration is particularly important in spaces with hard surfaces, ensuring a comfortable and acoustically balanced environment.
Designing an open plan layout is a balancing act that involves careful consideration of functionality, aesthetics, and the overall experience of the space. By defining purposeful zones, maximising natural light, maintaining consistent design elements, and embracing flexibility, you can create an open plan layout that is not only visually stunning but also enhances the way occupants interact with and experience their living space. With thoughtful planning, an open plan design becomes a canvas for a harmonious and dynamic lifestyle.
Uncertain about your interior design decisions? Seek our expert guidance for a touch of professional insight and design assistance. Book a free discovery call.


