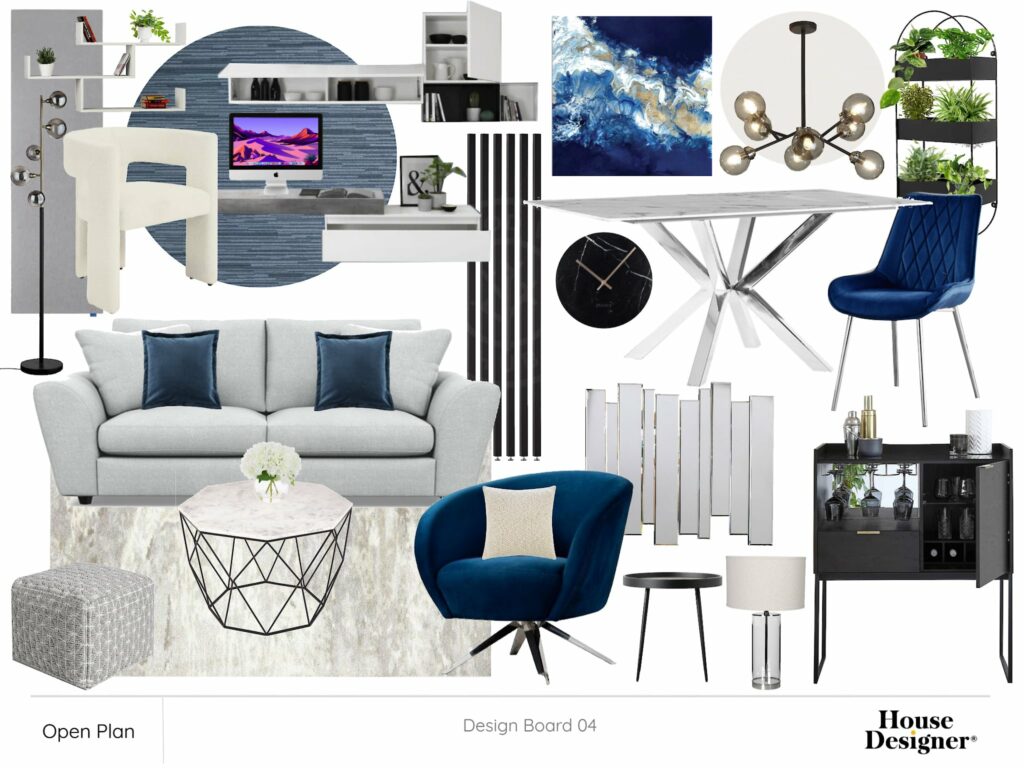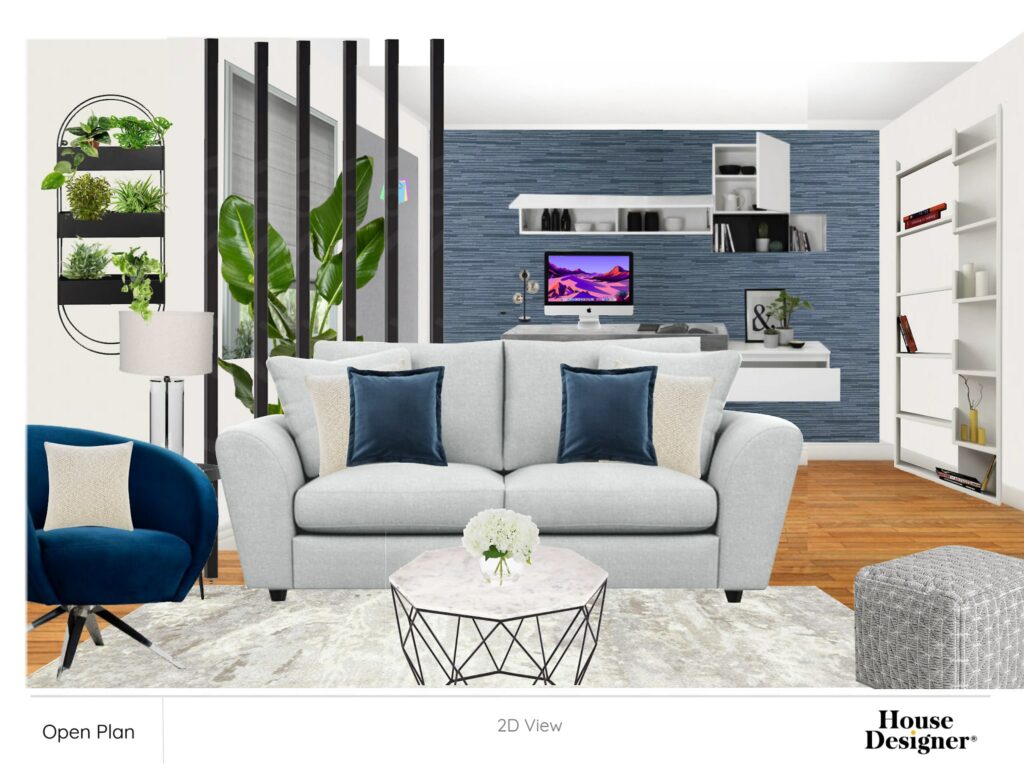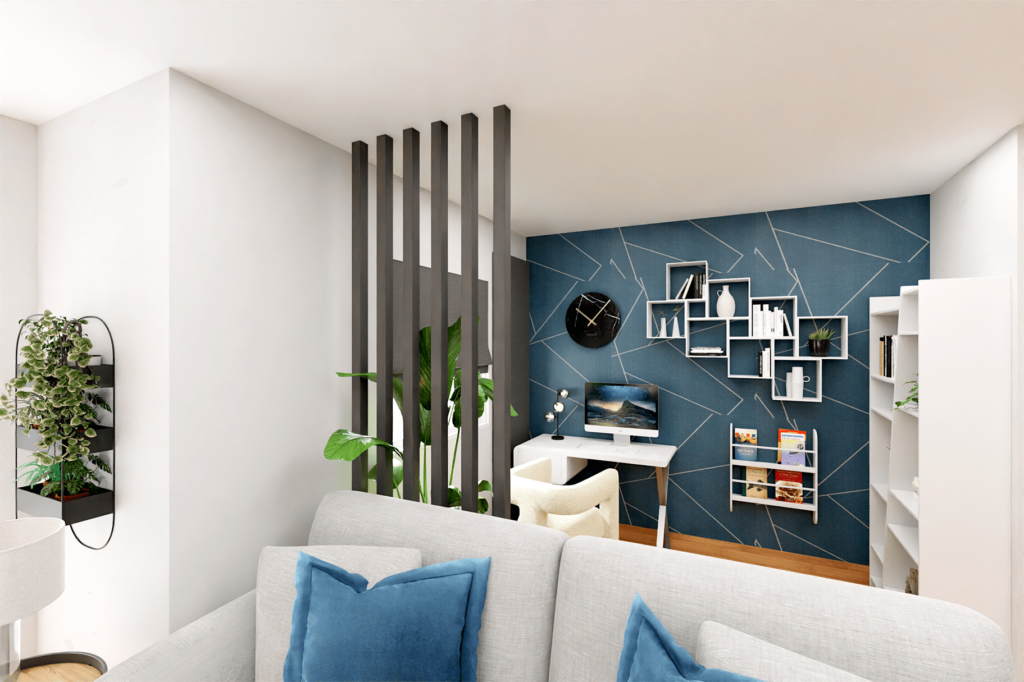We designed this space into a seamless blend of functionality and aesthetic elegance in an open-plan London residence. This blog post takes you on a tour of a dual-aspect living and dining space that has been transformed by our talented team at House Designer. Our case study will explore the thought process behind the design choices, the challenges overcome, and the delightful outcomes that made this project a success.
The Design Brief
Using our online interior design service and affordable design packages, They also opted for the deluxe package. Our clients approached us with a clear vision: they wanted their living and dining areas to reflect a harmonious balance of comfort and contemporary design. The key was to create distinct zones within an open plan layout without disrupting the fluidity of the space.
Design Elements

Image credit: House Designer
The heart of our design strategy lay in selecting unifying elements that would visually connect the living and dining areas while allowing each space to have its own identity.
Living Area

Image credit: House Designer
We chose a calming palette of soft greys and vibrant blues to define the living area. The inclusion of lush greenery brought an element of the outdoors inside, enhancing the room’s natural brightness. Practical yet chic, the furniture selections, such as the plush sofa and sleek media unit, were chosen for their clean lines and comfort, ensuring a welcoming ambiance.
Dining Area
Adjacent to the living space, the dining area exudes a different energy with its bold blue dining chairs and striking marble table. A statement chandelier serves as a visual anchor for the dining space, while artful decor pieces like the wall-mounted mirrors create a dialogue between the zones.
Challenges and Solutions
One significant challenge we faced was preserving the feeling of spaciousness amidst adding essential functional elements. Consequently, we leveraged the interplay of light and reflective surfaces, ensuring every piece of furniture and decor was purposeful and also enhanced the room’s open, flowing feel.
The Impact of Detailing
Attention to detail is evident in the intricate wall designs and the strategic placement of lighting. The workspace’s accent wall features geometric patterns that introduce depth and personality. Additionally, contemporary lighting fixtures bathe the space in warmth, delineating distinct areas seamlessly without the use of physical barriers.
The Outcome

Image credit: House Designer
The final result is a cohesive space that’s as practical as it is aesthetically pleasing. In the living area, natural light spills across the room, complementing the subtle textures and soothing colour palette, making it the perfect spot for relaxation or social gatherings. For the dining area, the atmosphere shifts to one of elegant sophistication, ideal for dinner parties or quiet family meals.
Reflecting on the Process
Our project revealed that for open-plan designs to shine, balancing individuality with cohesion is crucial. We used a steady colour palette, diverse textures, and well-considered decor to weave spaces together beautifully.
Tips for Your Home
This case study serves as inspiration for those looking to embark on their own home transformation. Here are a few takeaways:
- Use colour to create harmony but allow each space to have its own character.
- Consider lighting as a design element, not just a utility.
- Incorporate different textures to add depth and interest.
- Never underestimate the power of a well-placed plant.
Open-Plan Living with Elegant Design in a London Home
Our journey with this open plan living and dining space showcases the transformative power of thoughtful interior design.
Join us for more insights and transformations, and let House Designer lead the way to your home’s potential.



