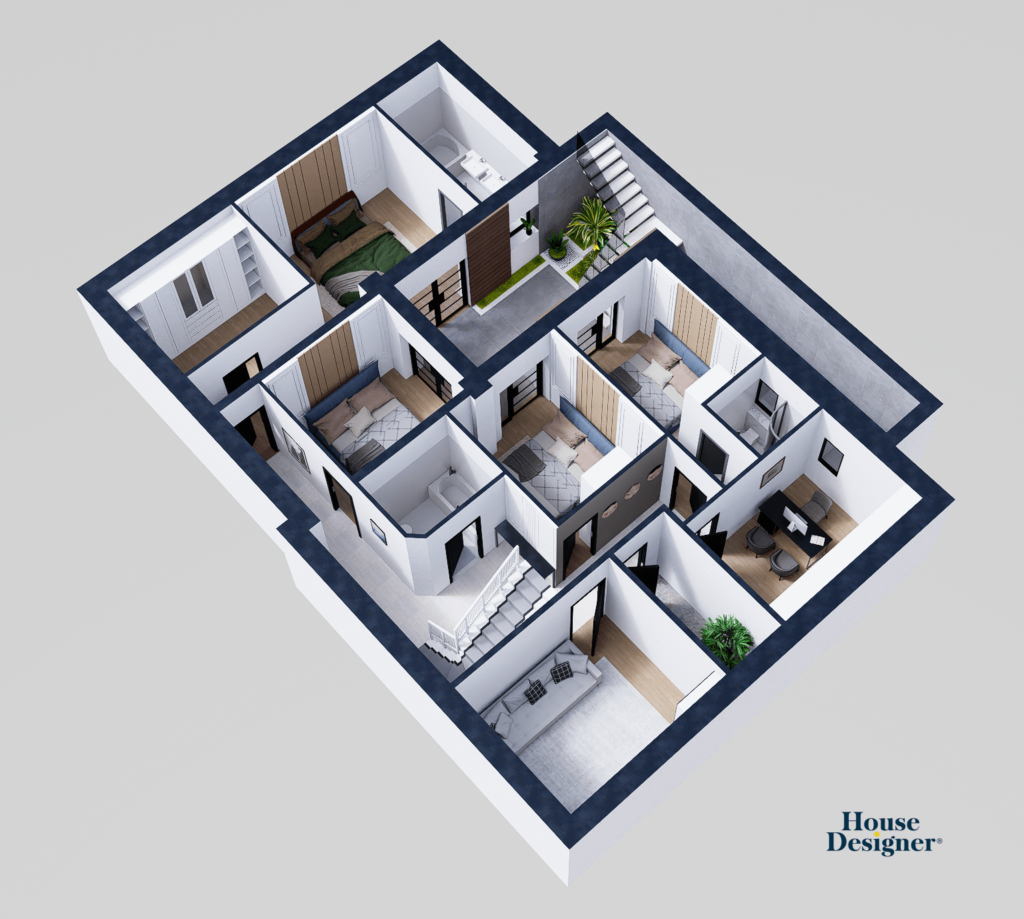In the realm of residential architecture and home renovations, the traditional blueprint has undergone a remarkable evolution. The advent of 3D floor plans transformations has brought a new dimension to the interior design process, offering homeowners, architects, and builders an immersive and insightful tool that goes beyond traditional two-dimensional representations. Let’s delve into the world of 3D floor plans and explore how they are revolutionising the way we envision and bring to life our dream homes.
From Flat to Spatial: The Rise of 3D Floor Plans
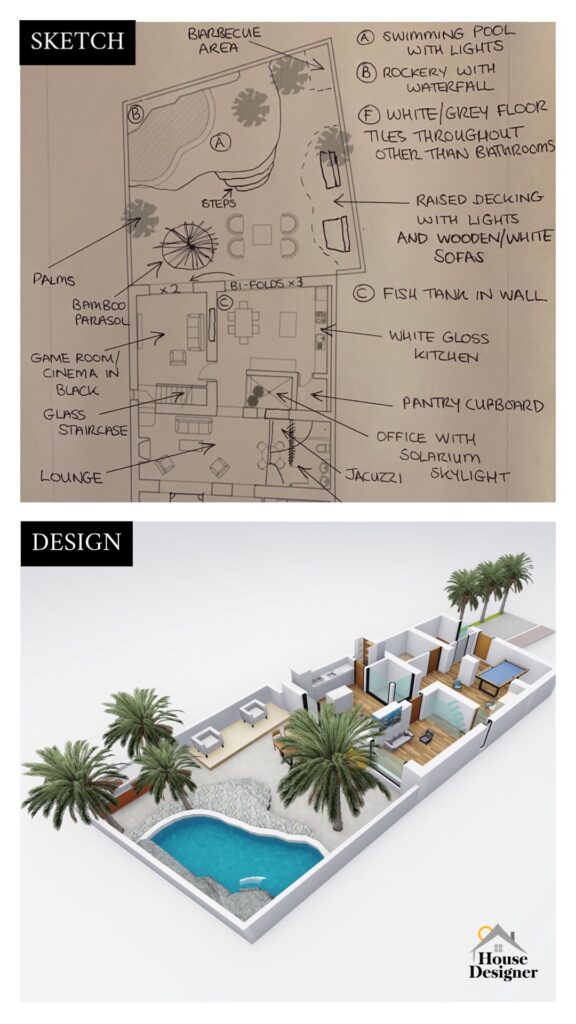
Traditionally, floor plans were presented in two dimensions, often leaving homeowners with a somewhat abstract understanding of the spatial dynamics. 3D floor plans, however, bridge the gap between imagination and reality.
Step into the future of home design with House Designer! Elevate your vision with our 3D floor plans service, offering a captivating preview of your dream space. Immerse yourself in a virtual journey and witness your ideas come to life in stunning detail. Your home, reimagined in three dimensions.
Immersive Exploration: Step Inside Your Design

image credit: House Designer
One of the key advantages of 3D floor plans is the immersive experience they offer. Homeowners can virtually step inside their future home or renovated space, exploring each room from various angles. This interactive element allows for a deeper understanding of spatial relationships, flow, and design details, empowering homeowners to make more informed decisions.
3D Floor Plans Transformation
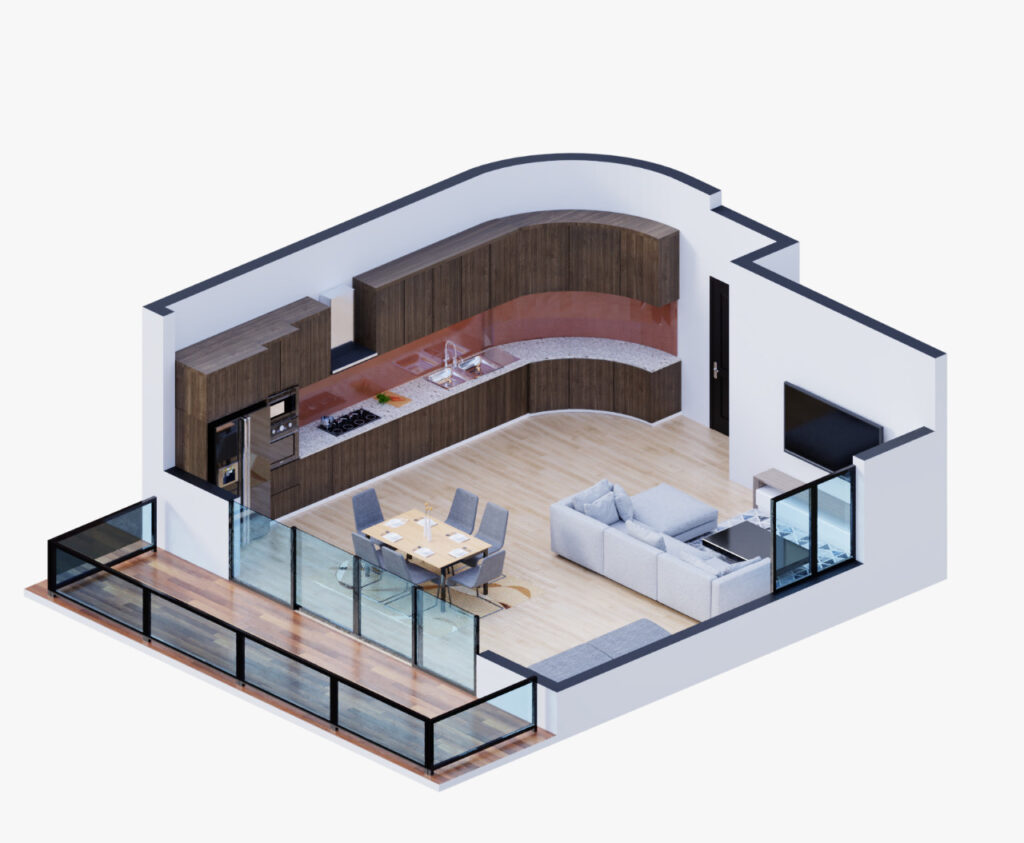
For architects, builders, and homeowners, effective communication is paramount in the design and construction process. 3D floor plans serve as a common language, enabling all stakeholders to visualise and discuss design elements more clearly. This enhanced communication fosters collaboration and ensures that everyone involved shares a unified vision for the project.
Spotlight on Design Details: Traditional floor plans may struggle to convey intricate design details or the nuances of architectural features. 3D floor plans shine a spotlight on these details. Whether it’s the texture of materials, the play of light in a room, or the design intricacies of built-in features, these visualisations capture the essence of the design with unparalleled clarity.
Early Problem Identification: 3D floor plans and 3D interior design serve as a proactive tool for identifying potential design challenges early in the process. By virtually walking through the space, homeowners and professionals can spot issues that may be challenging to detect in 2D representations. This early problem identification allows for adjustments and refinements before construction begins.
Customisation and Iterative Design
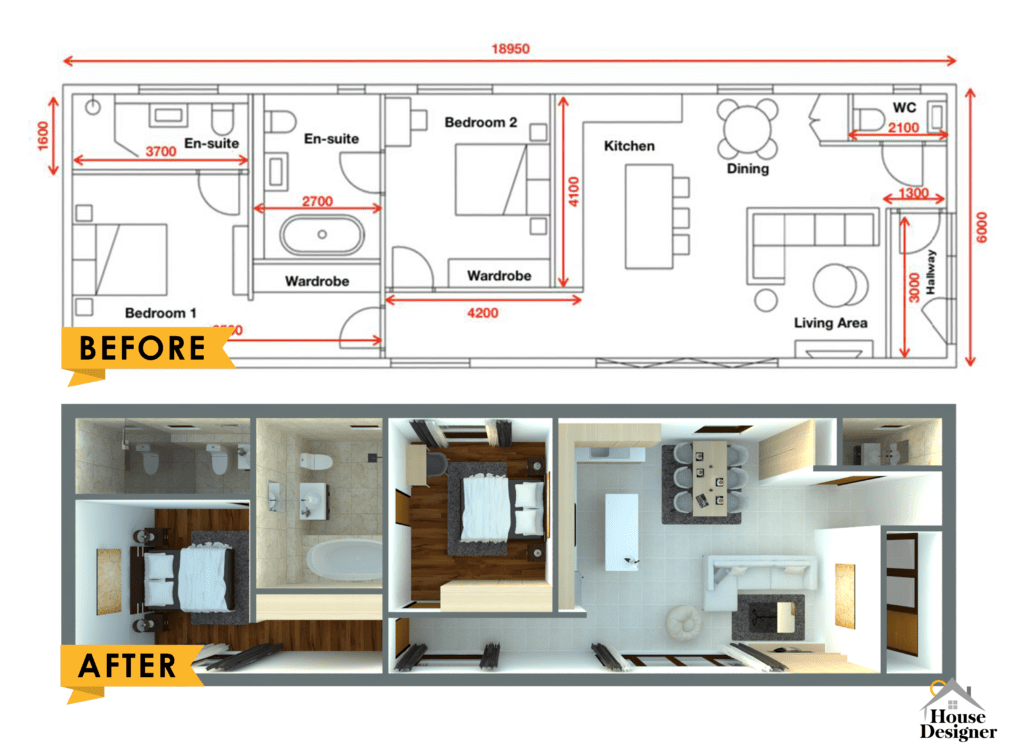
Homeowners often have specific preferences and visions for their living spaces. 3D floor plans facilitate customisation by allowing for iterative design. Changes can be made, elements swapped, and design options explored in real-time, empowering homeowners to actively participate in shaping their dream home.
Realistic Visualisation of Materials and Finishes
Choosing materials and finishes is a crucial aspect of the design process. 3D floor plans take this a step further by allowing homeowners to see realistic visualisations of their selected materials. From flooring options to countertop finishes, these visualisations provide a preview of how the chosen materials will come together in the final design.
Streamlining Decision-Making
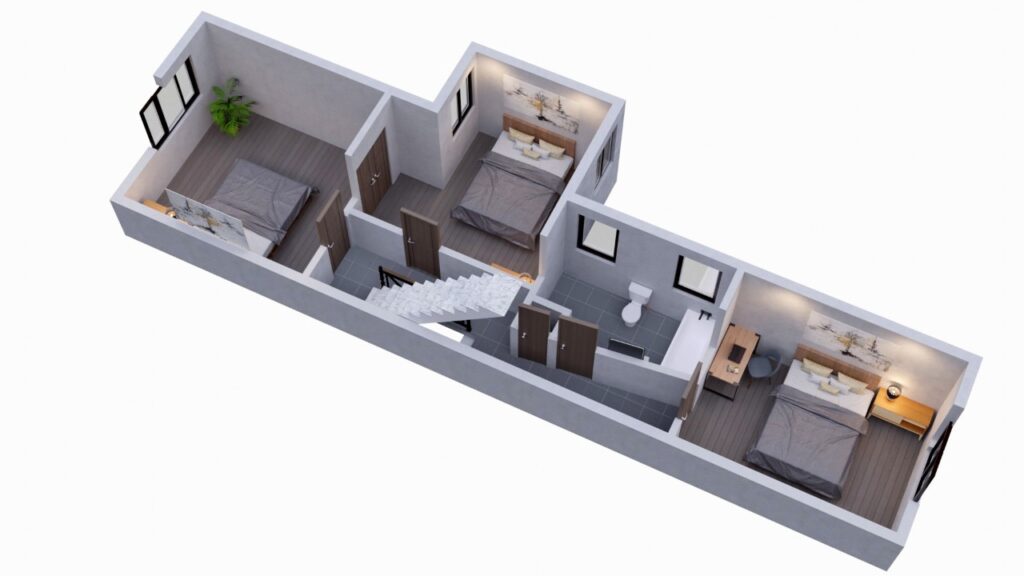
The decision-making process in home design can be overwhelming. 3D floor plans for your home extension or renovation streamline this process by providing a comprehensive and realistic overview. Homeowners can visualise different design options, experiment with color schemes, and make decisions with confidence, reducing the uncertainty that often accompanies home design choices.
Optimising Space Efficiency

image credit: House Designer
Efficient use of space is a priority in residential design. 3D floor plans offer a bird’s-eye view of spatial layouts, enabling architects and homeowners to optimise space efficiency. This includes evaluating furniture placement, traffic flow, and overall functionality to ensure that every square foot serves a purpose.
Showcasing Future Living
Beyond being a practical tool, 3D floor plans serve as a glimpse into the future living experience. Homeowners can envision their daily routines, family gatherings, and personal retreats within the virtual representation of their home. This emotional connection to the design fosters a sense of excitement and anticipation for the completed project.
Transforming Visions into Reality
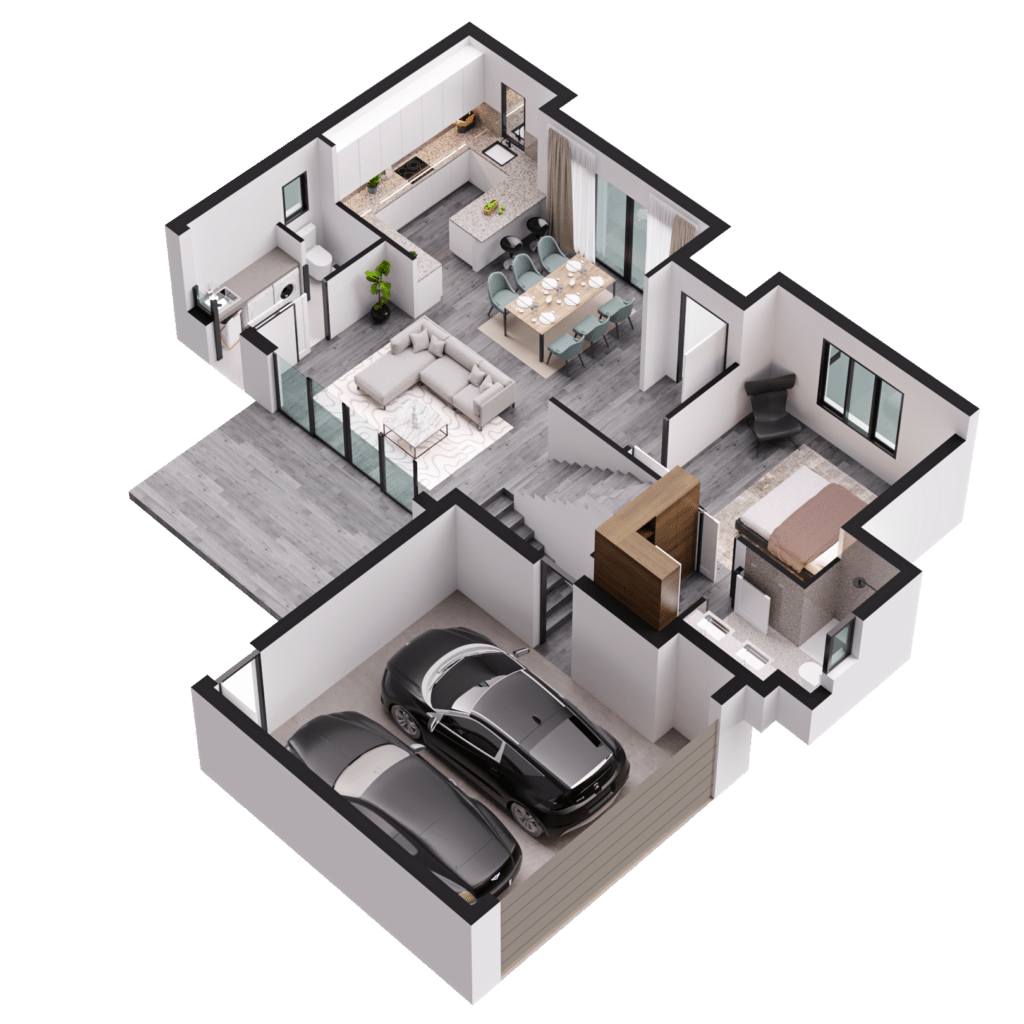
image credit: House Designer
3D Floor Plans Transformation
In the world of residential builds and home renovations, 3D floor plans stand as transformative tools that empower homeowners and professionals alike. As we navigate the intricate process of creating dream homes, these visualisations provide a tangible bridge between imagination and reality. From enhanced communication to immersive exploration, 3D floor plans are not just blueprints; they are dynamic representations that breathe life into visions, ensuring that the final result aligns seamlessly with the dreams and aspirations of those who call it home.


