Nestled in the heart of Surrey, a family home underwent a remarkable transformation with the creation of a through lounge, designed to embrace a neutral Scandinavian aesthetic. The challenge lay in the room’s layout, which demanded innovative design solutions.
Embracing Scandi Style with Functionality
The clients desired a Scandinavian design, known for its simplicity, minimalism, and functionality. To meet this, we painted the walls in muted white, creating a serene and spacious feel. The color choice set the stage for a light, airy atmosphere, central to Scandi design.
Innovative Storage Solutions
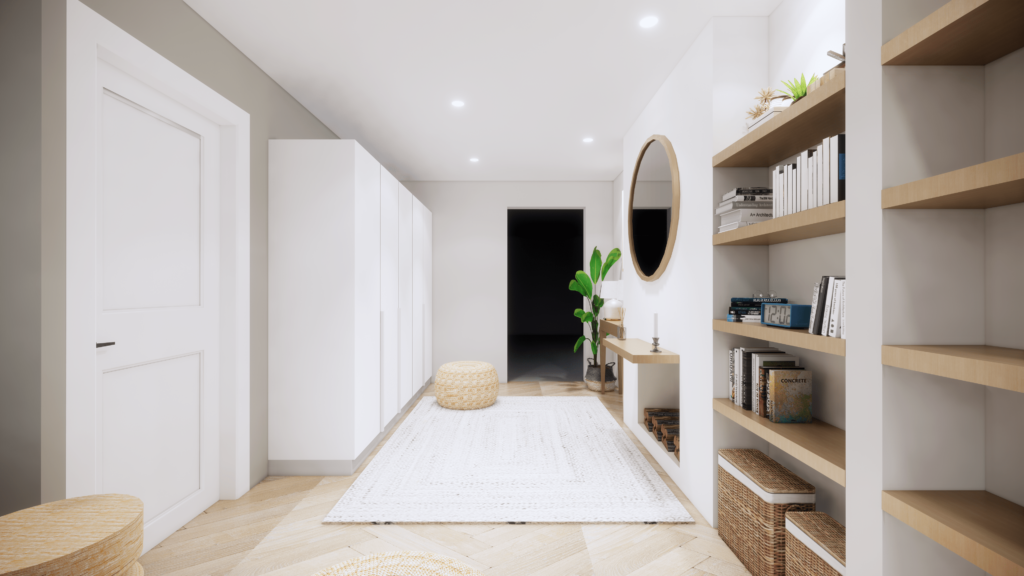
Image credit: House Designer
Understanding the family’s need for ample storage, we integrated a built-in bookcase and a bespoke wardrobe. The bookcase not only provided space for books and décor but also added a unique character to the room. The wardrobe was meticulously designed to store toys and clutter, ensuring they remained out of sight, maintaining the room’s sleek appearance.
Greenery and Natural Elements
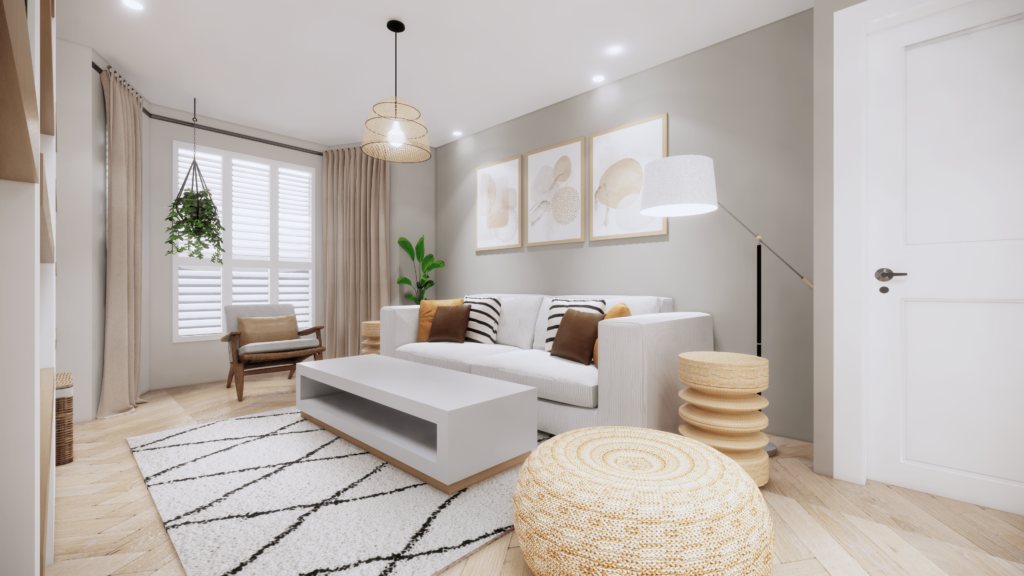
Image credit: House Designer
To infuse life and vibrancy, we strategically placed plants around the lounge. These natural elements brought a touch of nature indoors, aligning with the Scandi theme’s emphasis on organic materials and greenery.
Creating a Focal Point
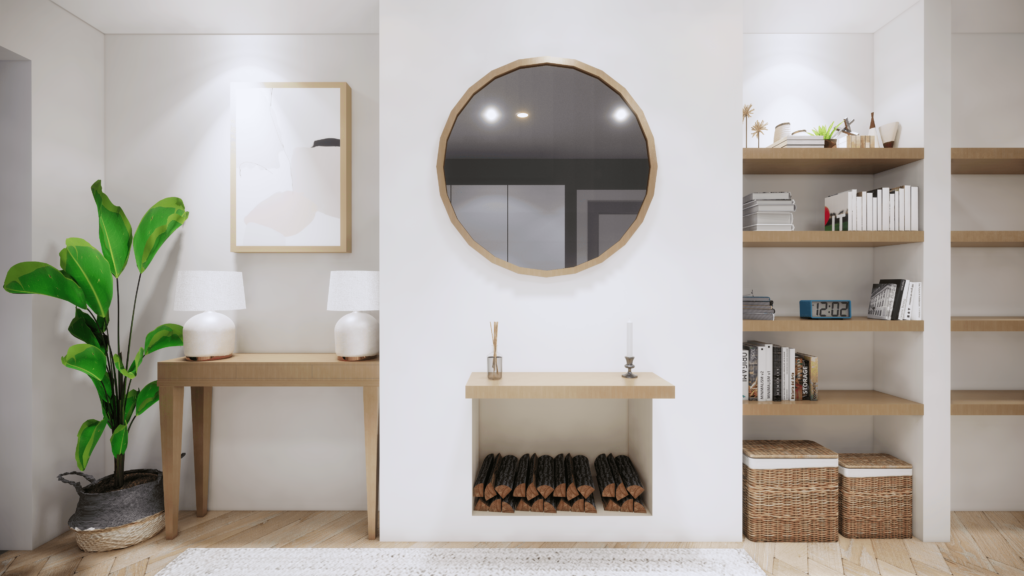
Image credit: House Designer
The lounge’s focal point was a masterful combination of a bespoke console, a stylish mirror, and a faux fire log feature. This arrangement not only served as a visual anchor but also added a sense of warmth and homeliness.
Elegant Window Dressing
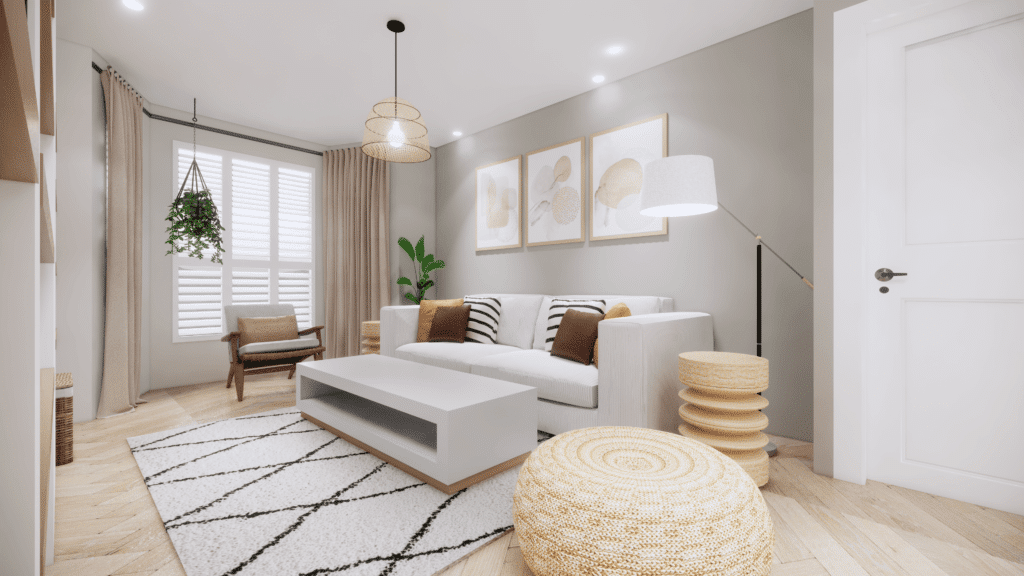
Image credit: House Designer
The windows were adorned with shutters, a choice that complemented the overall aesthetic and simultaneously provided control over light and privacy. The shutters added a timeless elegance to the space.
Transforming a Through Lounge
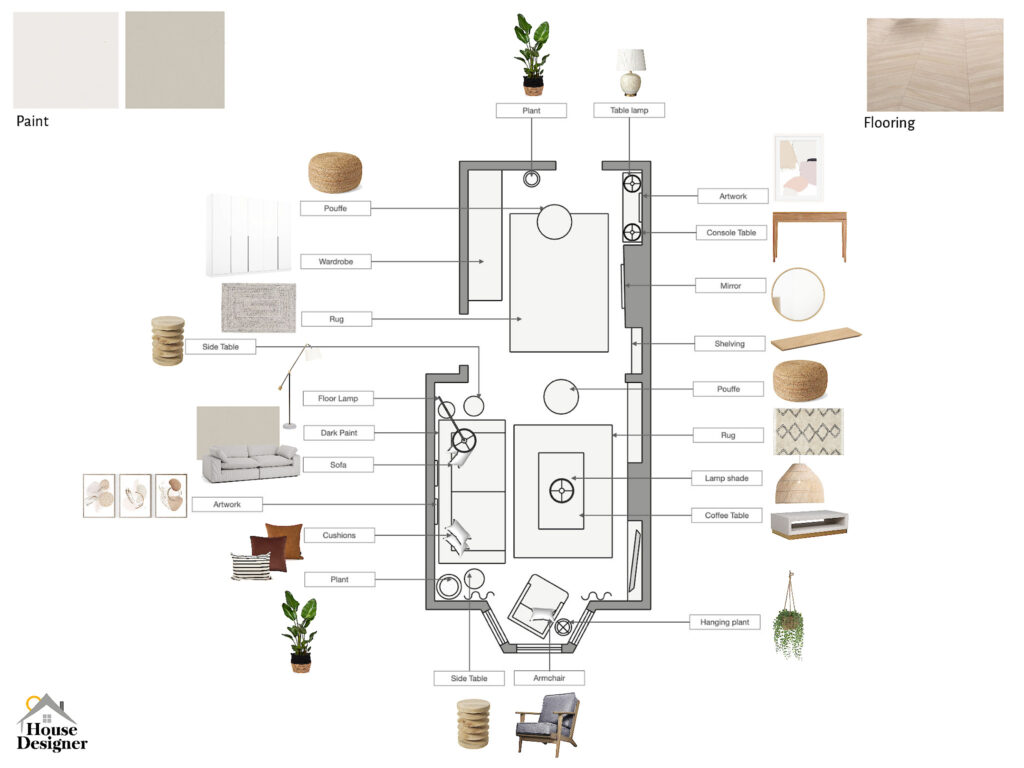
Furniture Layout Plan
This through lounge redesign in Surrey stands as a testament to the power of thoughtful interior design. This strategy emphasises transforming layout challenges into opportunities, thus creating a space that’s both aesthetically pleasing and functional, aligning seamlessly with the client’s vision and lifestyle requirements.
This Through Lounge project exemplifies how a neutral, Scandinavian design can transform a family home into a haven of style and practicality.
Interior Design Services
For those interested in similar transformative and affordable design solutions that can elevate any space, we encourage you to explore our online interior design packages, tailored to meet your unique needs and preferences.

