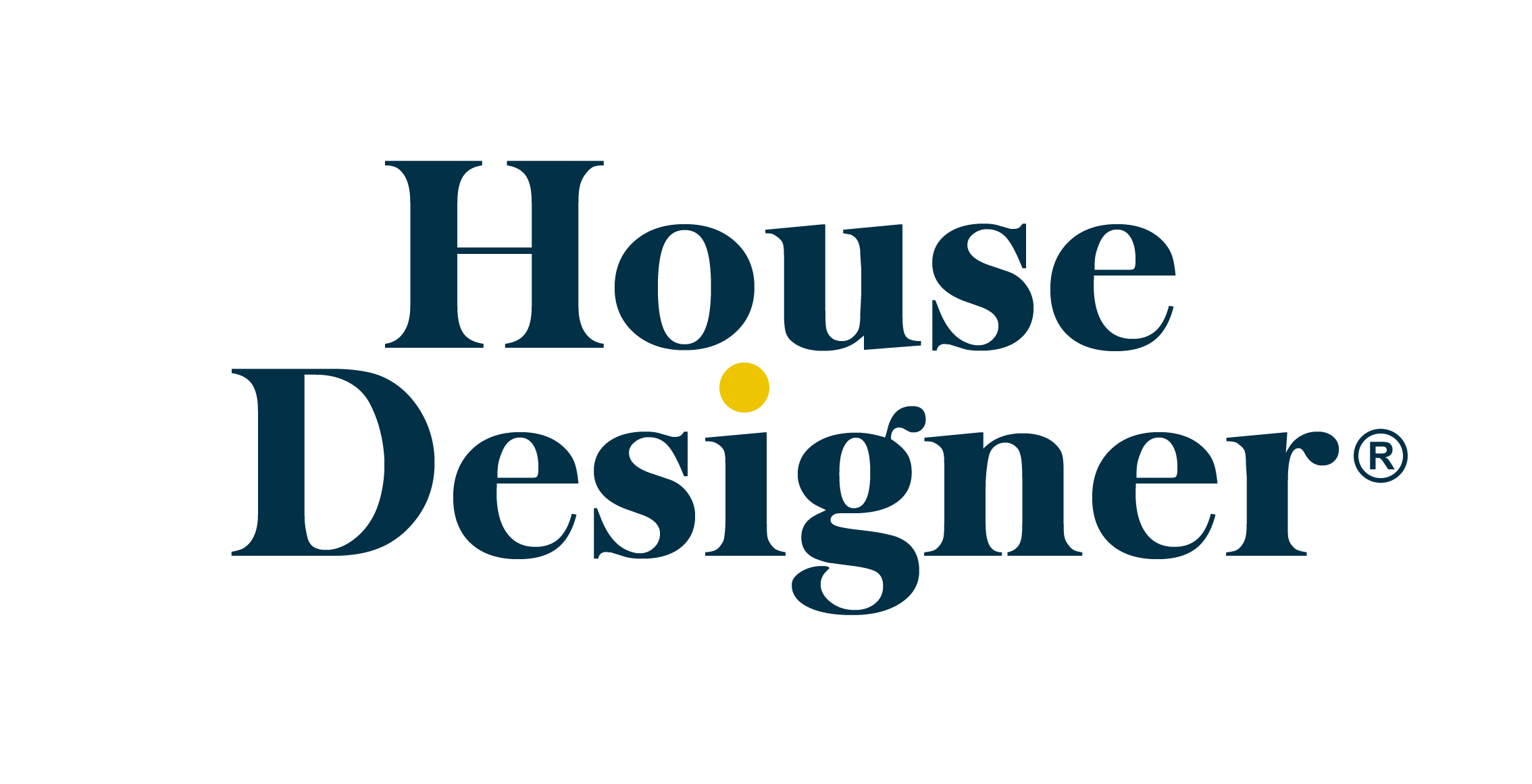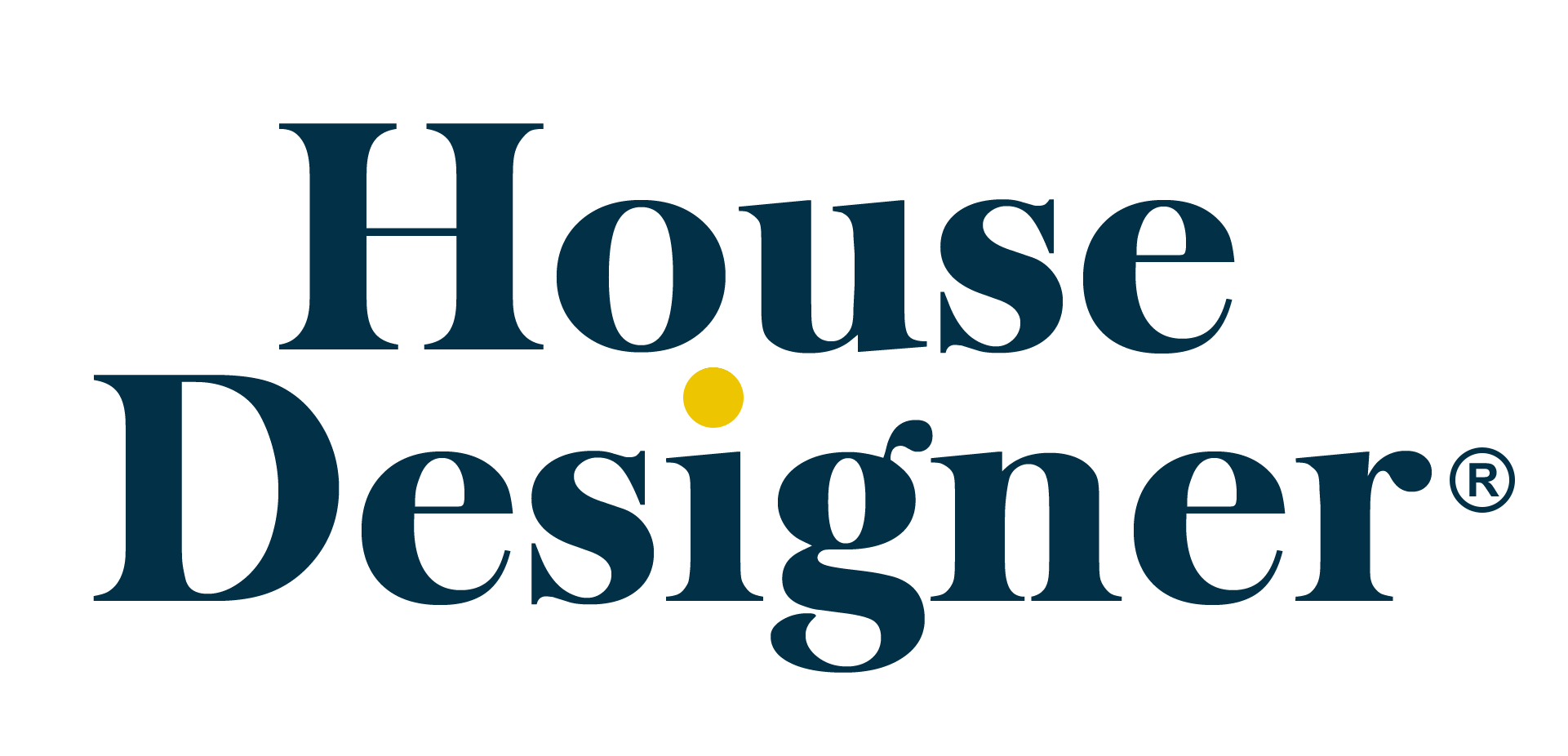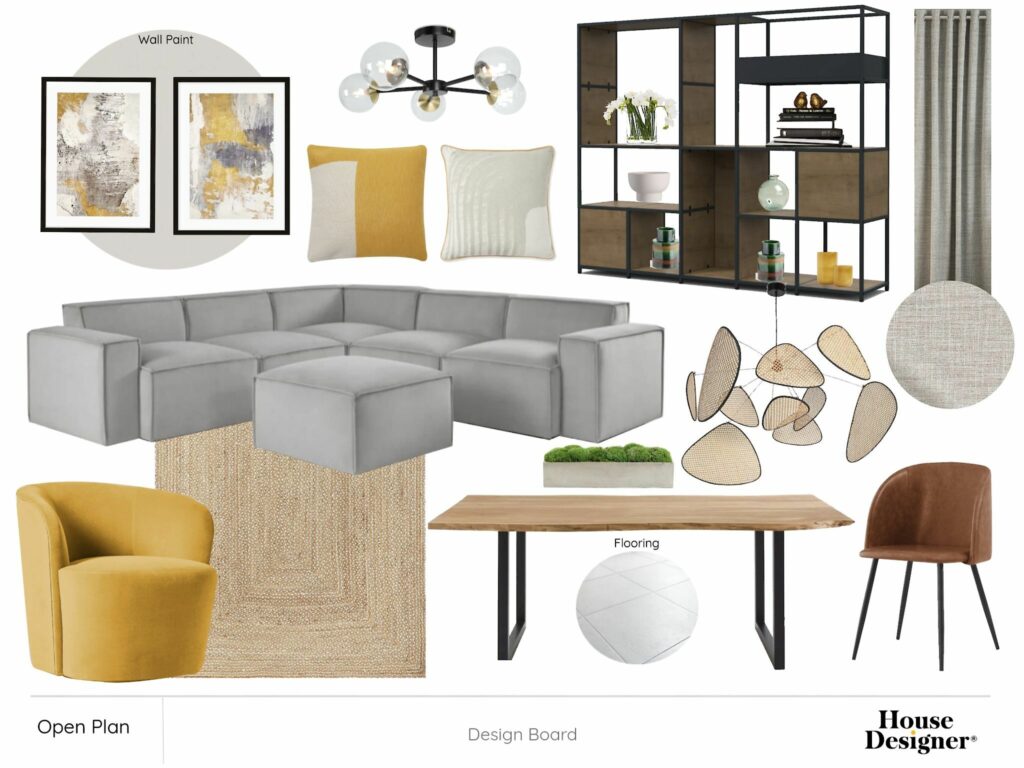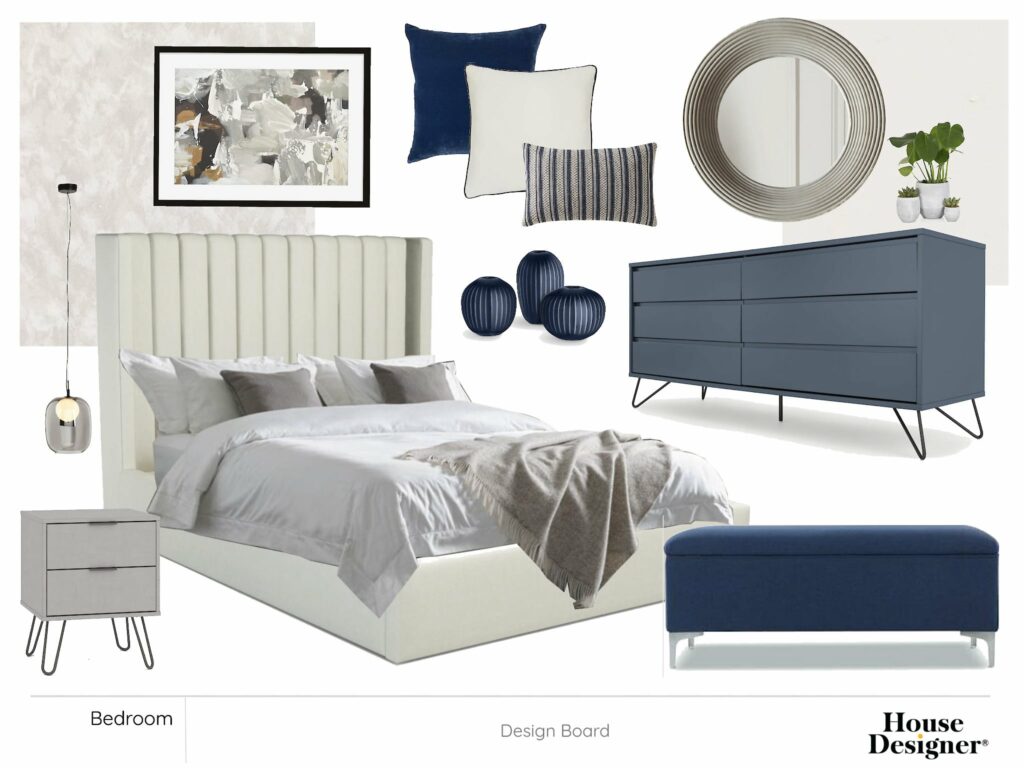We were commissioned to complete a full house interior design service , including installation and procurement, for this wonderful contemporary family home. The property, a new-build blank canvas, has been transformed by our interior designers into a modern and stylish haven for our clients.
Open Plan Kitchen/Living/Dining

image credit: House Designer
This multi-functional space epitomises sophisticated elegance. The sleek, all-white kitchen features subtle chrome details in the lower cabinet handles and tap, while the remaining cabinets are handle-less, creating the ultimate modern look.
The Design
Moving through to the dining/living area, the contrast of luxe materials and classic wooden tones create an entrancing space perfect for family gatherings and entertaining guests.We added texture using natural materials in the ceiling pendant, rugs, and table centerpiece. Additionally, we introduced subtle pops of colour through wall art, cushions, and an armchair, enriching the space with extra interest and character.
Sitting Room
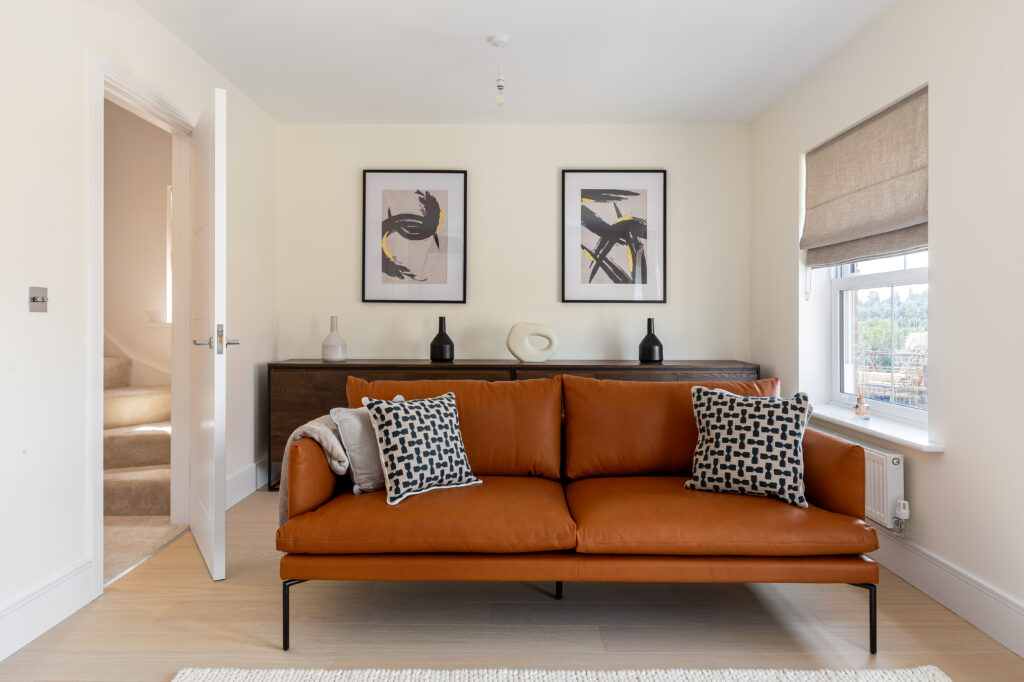
image credit: House Designer
This family sitting room a harmonious blend of various textures and hues. It merges the comfort of natural materials with luxurious fabrics, creating a stylish yet practical area for the whole family. The space radiates warmth and cozsness, showcased through the plush Scandi armchairs and rug, alongside the leather sofa and walnut sideboard.
Guest Bedroom
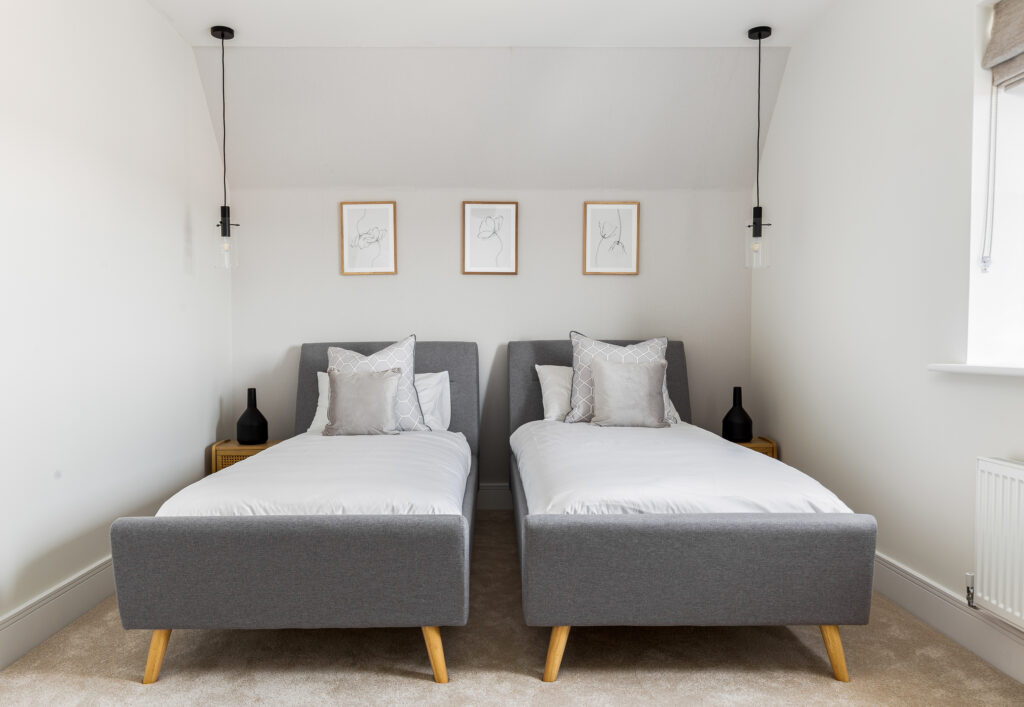
image credit: House Designer
This pared back guest bedroom exudes simple elegance and subtle luxury. The colour palette is entirely neutral, and is accompanied by simple bedside pendants and modest wall art.
House Designer expertly crafted a fitted wardrobe for the room. The room features ultra-modern, custom joinery that blends seamlessly with the overall ambiance. The clients set the budget for this project, including the made-to-measure wardrobe installation, at 10K.
Principal Bedroom

image credit: House Designer
We designed this soothing principal bedroom was designed with on a 5k budget. The design goal was to create a bedroom as a tranquil hideaway, offering a relaxing retreat after a long day.
In this contemporary family home design, the color palette features neutral tones with blue accents for subtle contrast. The scheme includes a textured wallpaper feature wall, adding depth and character. This combination creates a space that’s aesthetically pleasing and reflective of a modern, family-friendly ambiance.
Luxury plush fabrics in the soft furnishings and bed linen add elegant sophistication, creating a nice balance in the space.
Looking for an interior designer?
Our experts designers can help you transform your home. Affordable prices from £399 a room.
